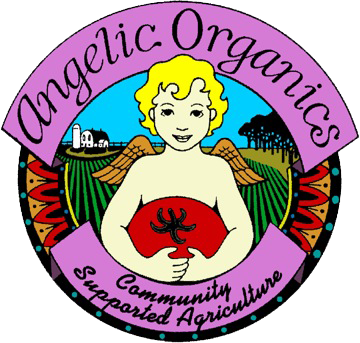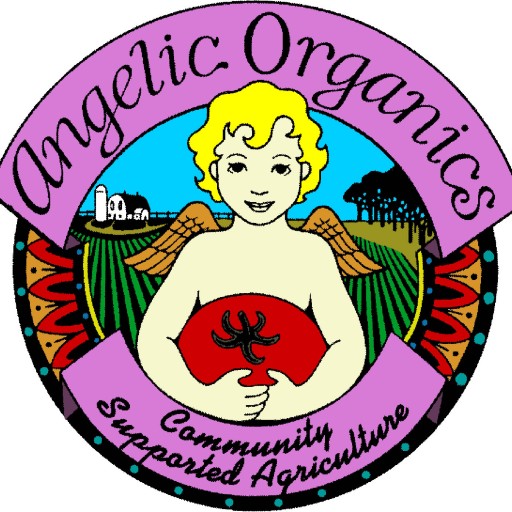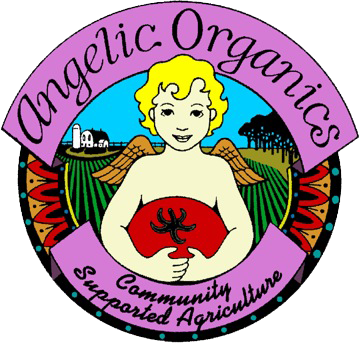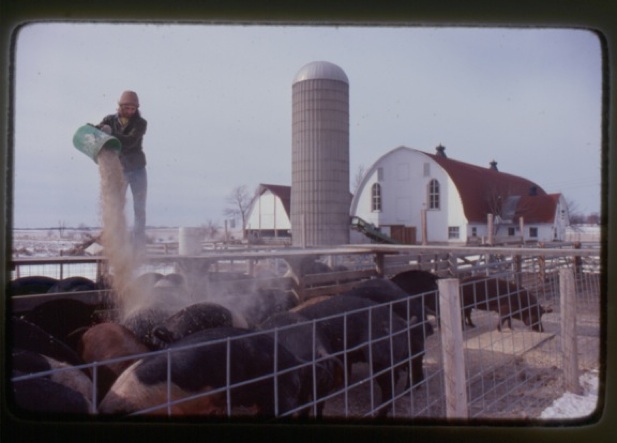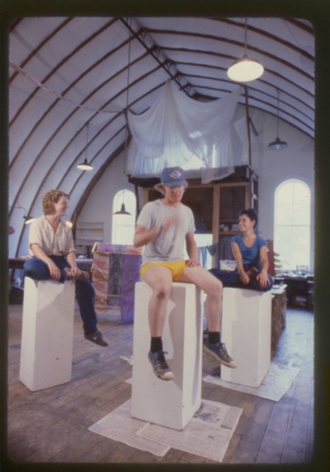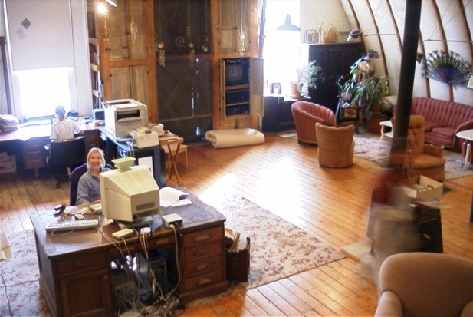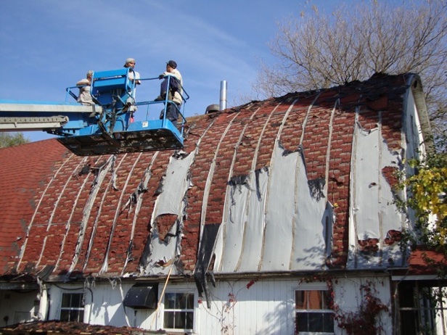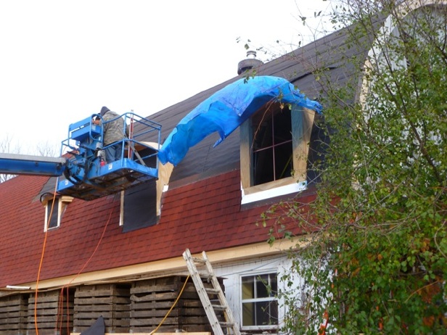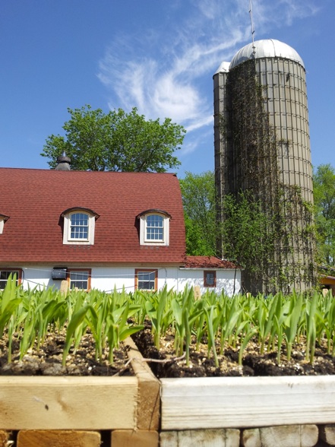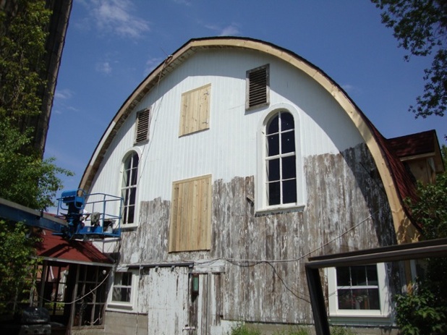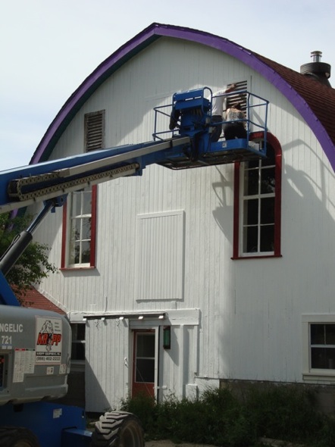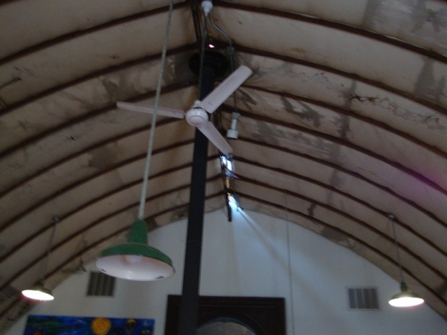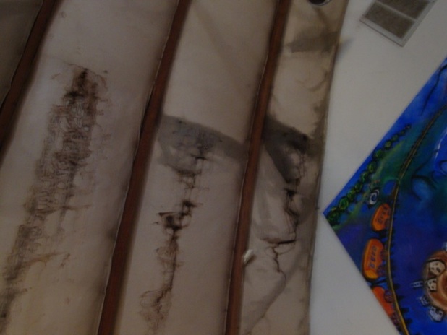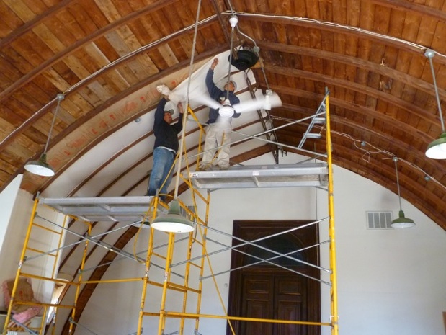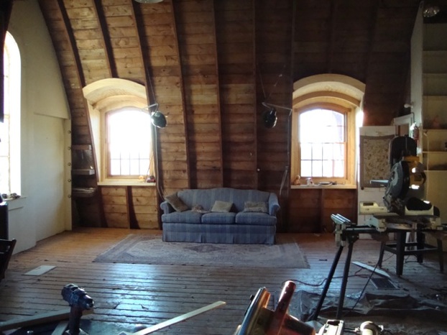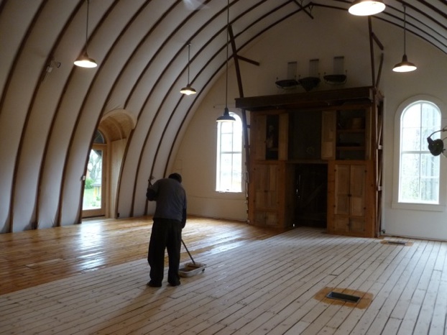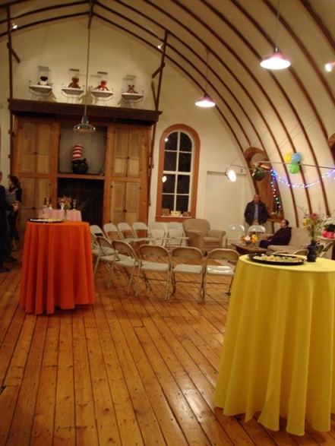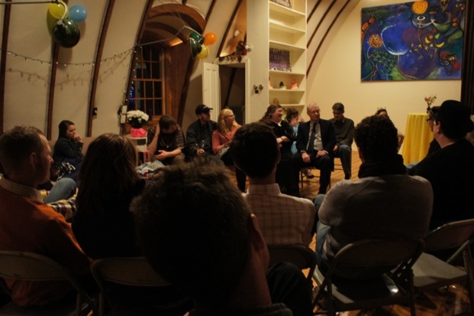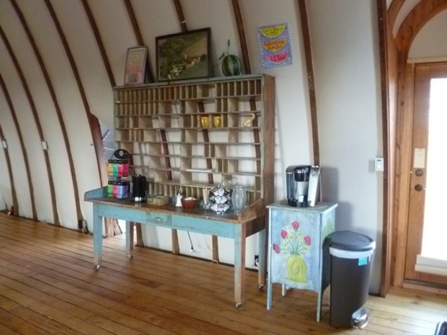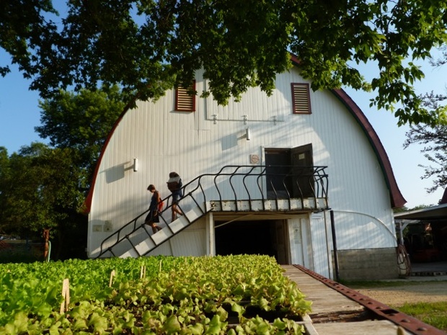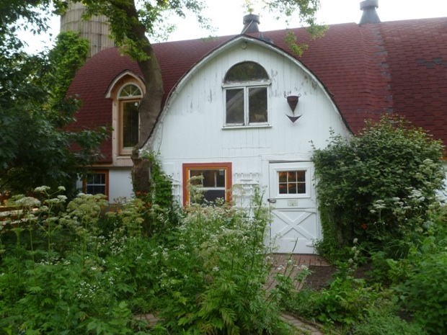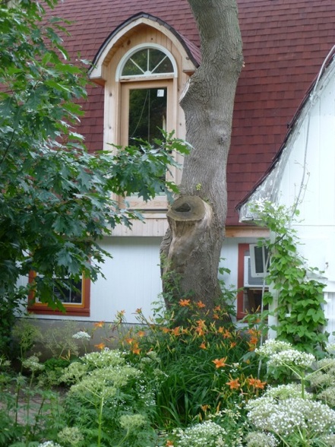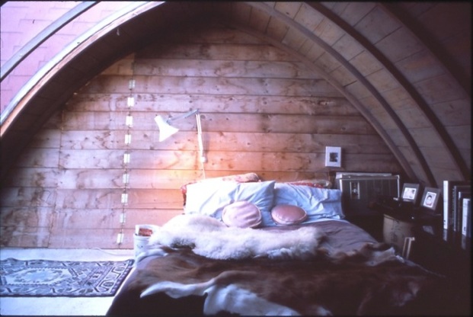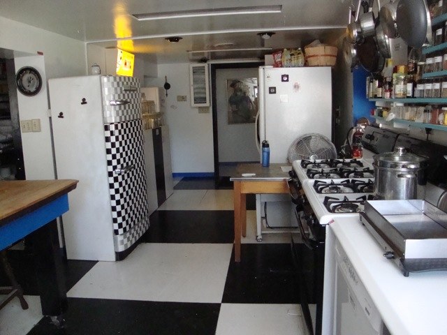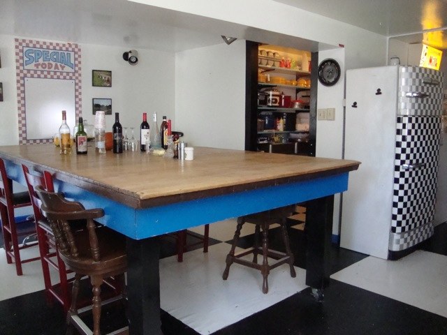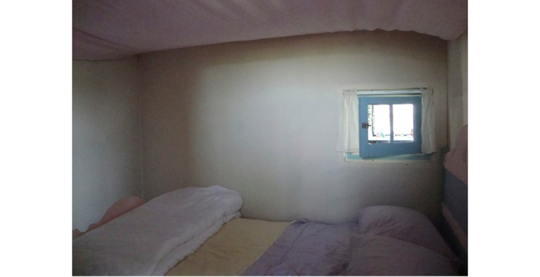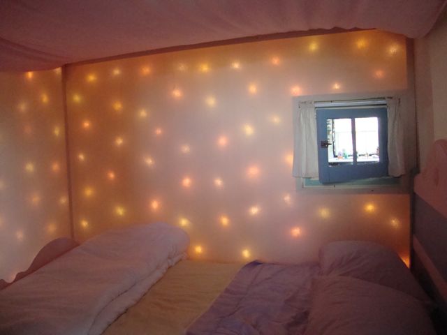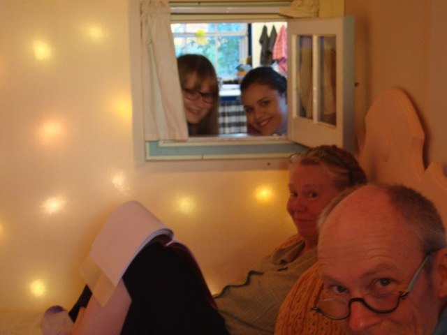Metamorphosis of the Peterson Farmstead
Highlighting the Corn Crib and Main Barn
The Midwestern Countryside
Farmsteads were being built up from the time the Midwest was settled by Europeans in the mid-1800’s through the 1950’s and 60’s. Magnificent barns, corn cribs and granaries were raised to hold the bounty of feed and livestock that helped to make these farms flourish. As agribusiness came to increasingly dominate agriculture during the second half of the twentieth century, these homey, comforting clusters of farm buildings that once graced the countryside began to rapidly degrade and disappear.
The Peterson Farmstead
At the Peterson farm, now the home of Angelic Organics, my mother Anna and I had a strong ethic to preserve the farmstead, in spite of the sweeping changes that were making our farm’s buildings obsolete for their original purposes. Although there was often no financial incentive to do so, we roofed, patched, and painted the buildings to keep them looking nice. This ethic continues today. All of the farm buildings at Angelic Organics live inside of me. For me, they are beings; they have life. They evolve and decay and evolve; they metamorphose. I help to guide them in their unfoldment.
To Whom do Farms Belong?
It is a tremendous effort and expense to keep the many buildings on the Angelic Organics farm in good repair, and, furthermore, to adapt them to contemporary uses. In certain ways, these buildings belong to the social and cultural realm, so that those who have left the land over the generations can have access to a farm they feel connected with, a farm that lives in their hearts, regardless of their urban or suburban upbringings and lifestyles.
A Tale of Two Buildings
The photographs below chronicle somewhat the unfoldment of two of the main structures on the farm, the Corn Crib and the Main Barn. I present them, so that you too can develop a relationship with them. They will transport you from years past through today.
Metamorphosis of the Corn Crib
Gracing the Peterson Farm since the 1930’s, the Corn Crib/Granary stored oats and ear corn for the Peterson dairy and poultry operations through the mid-60’s. It had a low tin roof until the 50’s and then received its current gothic roof so that it could store even more oats and corn.
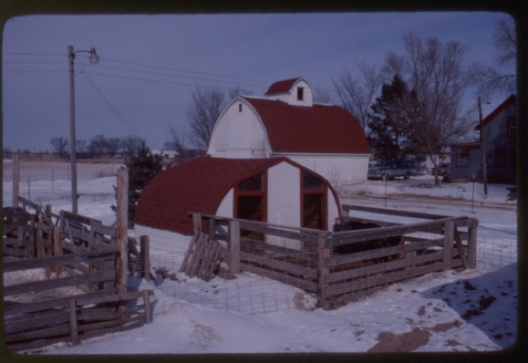
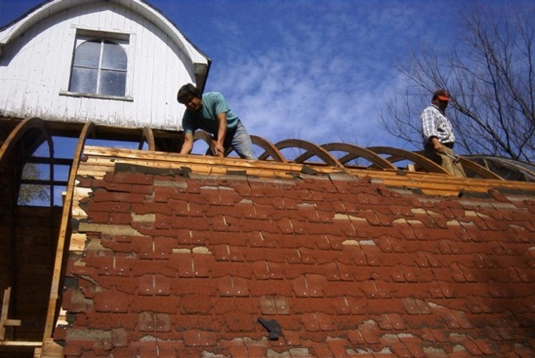
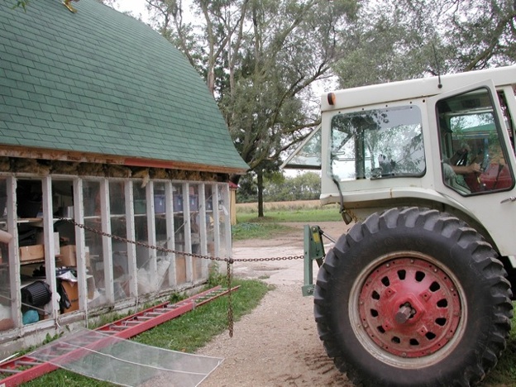
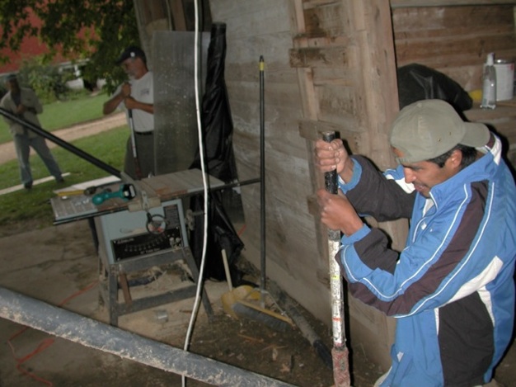
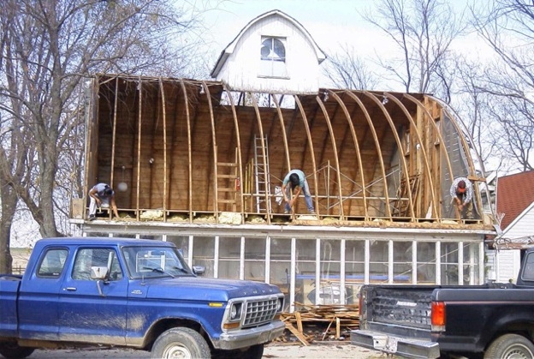
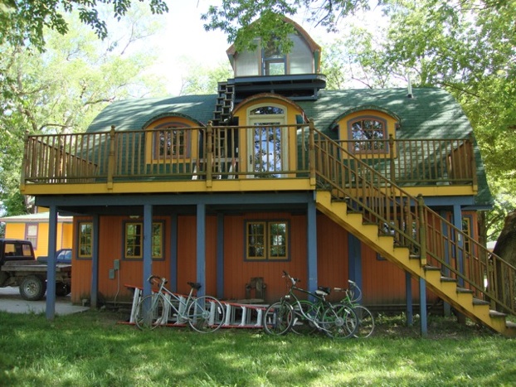
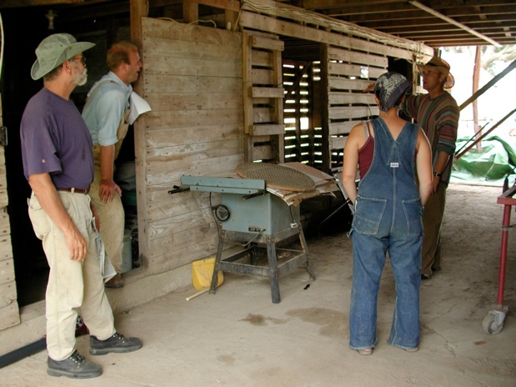
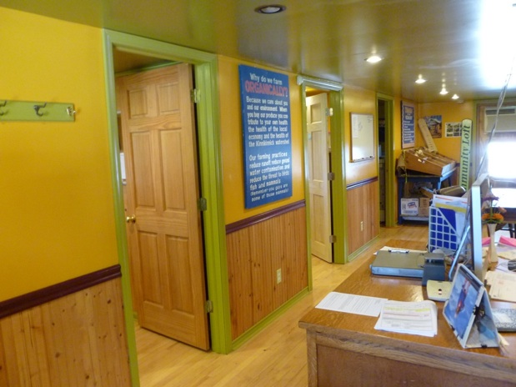
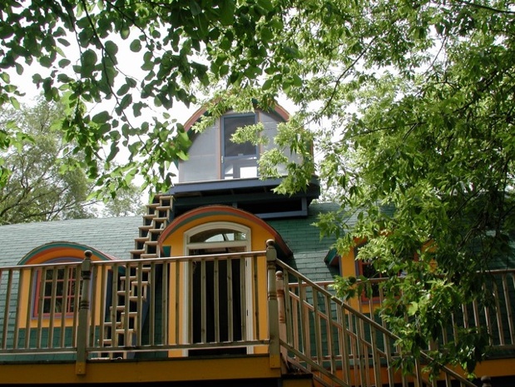
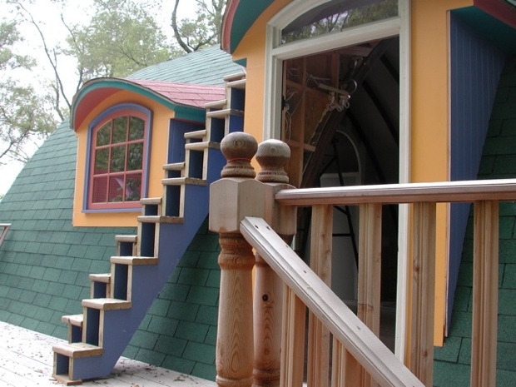
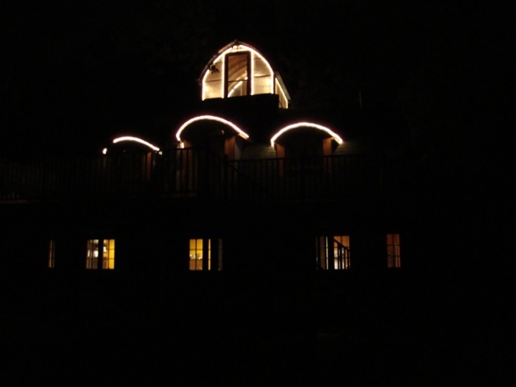
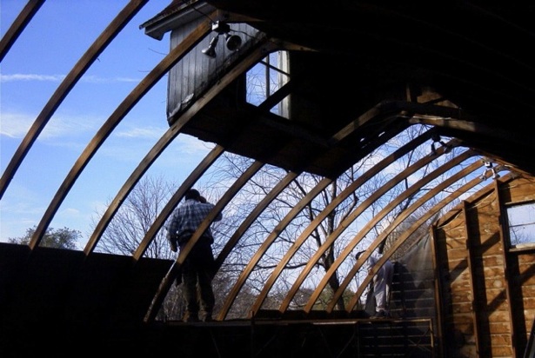
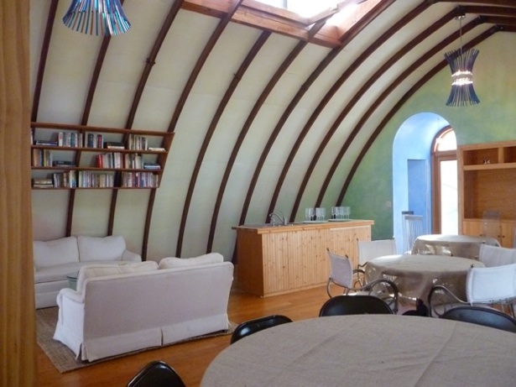
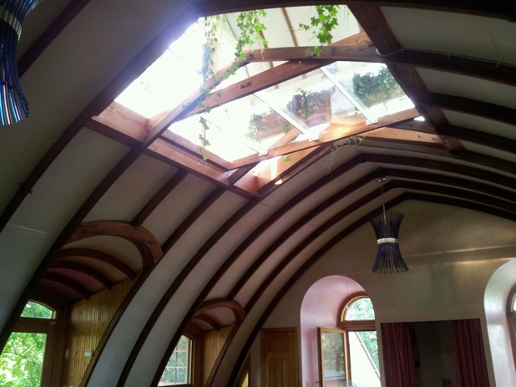
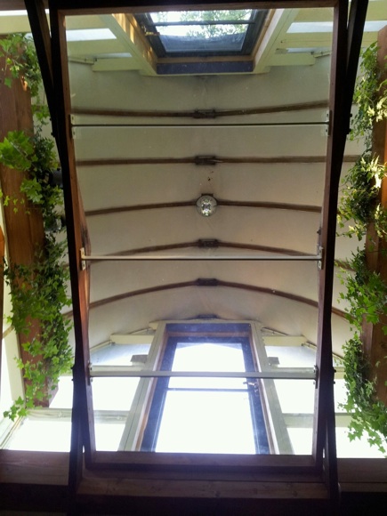
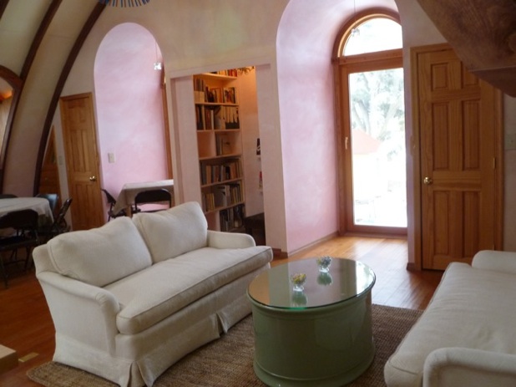
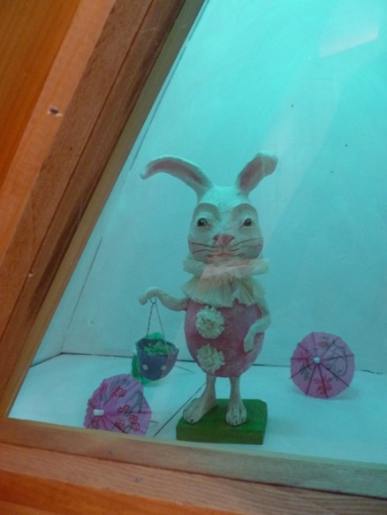
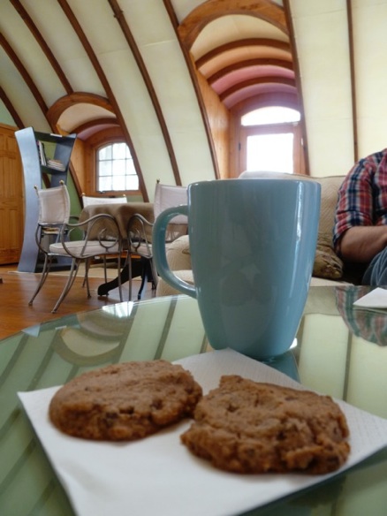
Metamorphosis of the Main Barn
Built in the mid-1950’s as the center of the Peterson dairy operation, the barn held 34 milking cows. Farmer John and his family filled the barn loft with several thousand bales of straw and hay, season after season. It was used for livestock production until the early 80’s.
Thank You
Thank you for joining the Corn Crib, the Main Barn and me in this journey through time, through degradations and upgrades, through imaginations crystallizing into form. We are thrilled to share our metamorphoses with you.
Farmer John
